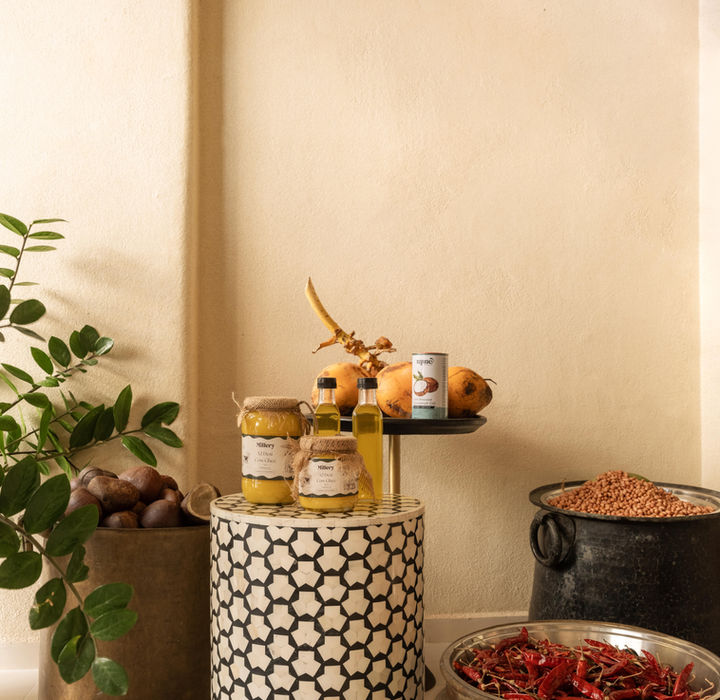
Site
Himayathmagar, Hyderabad
Design
Varsha, Niharika
Type
Interiors
Area
350 sq. ft.
Amidst the hustle and bustle of built-up streets in the heart of Hyderabad, stands ‘the Millery’, an essential organic store.
We find this appealing contemporary store nestled in a primitive urban setting intertwining the conventional with the touch of modern. Integrating the design seamlessly with the natural architecture of the building it is located in, this project strikes as an exploration of balance both in its inclusive essence and diverse organic staples.
Curling up into an area of 300 sqft, the Millery is conceived by Nune, a venture of Simple Foods Ltd., in collaboration with the NaaV Studio. The architects endeavoured to accentuate minimalism by taking cognisance of the indigenous culture while giving it a revamp. Through effective zoning, the store optimises compact area blending form and function within a limited, compartmentalised space. The spaces converse with one another based on their functionalities, resulting in a smooth flow.

The glass facade of the store boasts an immense scale of double-height display area inviting a momentary pause for the passerby and filling up the area with gleaming daylight. This double-height space is adorned with threads of subtle handwoven wicker globes suspended from the ceiling further lighting it up and is connected by a vibrant green rustic mild steel staircase lending an air of capaciousness. The store is divided into three distinct pockets –a double-height reception and display area, a workstation, and a secluded office space which is strategically positioned by introducing a mezzanine.

We experience the double-height display area, be-toned with cost-effective shelving, promoting product visibility. Within the same area, adjacent to the staircase is the billing counter ensuring smooth transactions in a dense space. Ensuring smooth flux, this area further curtails into a workstation, geared with the machinery required to craft their high-quality products. The office space on the mezzanine provides administrative needs without conflicting with the store's functionality. Pertaining to economic measures, the incorporation of low-cost materials is conspicuous throughout.

Concrete jaali and metal mesh in their original form, combining functionality and aesthetics have been used in the billing desk. Also, implemented for a dash of sophistication, the granular marble chips wall adds texture and visual interest to the space. The design encompasses organic and natural hues to align with the store's theme as an essential ingredient store.

The revamped store aims to offer an urbanised experience with a nod to tradition. Customers are encouraged to take a halt, embrace their beliefs, and experience the cultural spirit of the Millery. The design evokes a sense of returning to old ways – reminiscent of visiting a mill to witness the creation of conscious products.
Content: Vaishnavi Patil
Photography: Sankeerth Jonnada





















