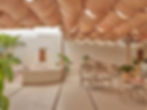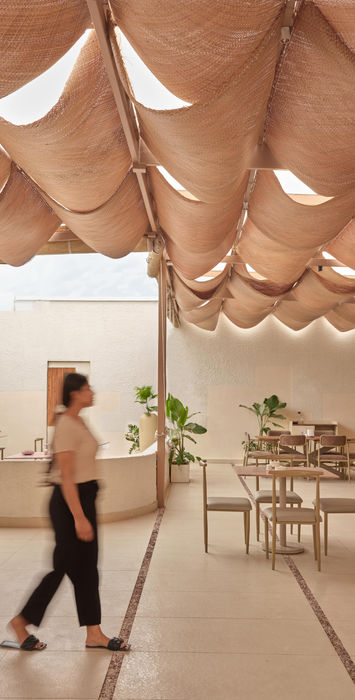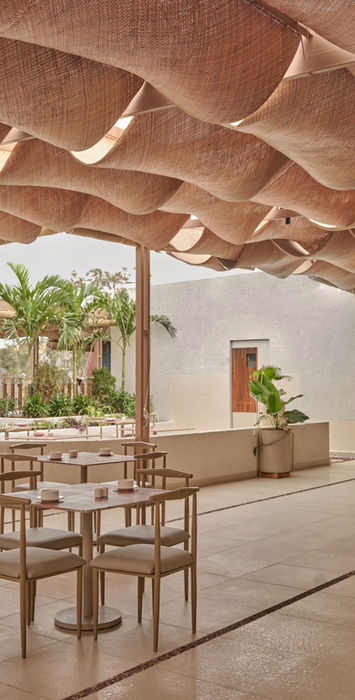
Site
Sainikpuri, Hyderabad
Design
Abina V, Vaishnavi P
Type
Architecture
Area
4,500 sq.ft.
Set on a verdant enclave in the area of Sainikpuri, Hyderabad, The White Cashew provides an enchanting
rooftop dining experience that seamlessly blends in with the lush green surroundings.
Commanding a generous 4500 square feet on the uppermost level of a four-story building, the restaurant emanates a mellow ambience and innate charm. With its panoramic view, the restaurant overlooks the luxuriant greenery, immersing patrons in a naturally invigorating ambience.

The architects of NaaV Studio aimed to embrace a subtle and crisp design ethos, centring on a beige colour palette to impart an earthy aesthetic that complements the natural green surroundings. The emphasis of the design lies in minimalism, highlighting the subtle interplay of buff tones with eco-chic elements and diverse textures seamlessly integrated into the aesthetic of the interiors.
Guests traverse a meticulously designed corridor adorned with an exquisite restaurant stamp against a pale oxide finish surface as they enter. A wooden bench, strategically placed at the corridor's end, caters to patrons during peak hours. Along the side of the corridor, near the railing with a scenic view of the
neighbourhood greenery, planters are carefully arranged, seamlessly blending with the outdoor foliage. On the other, continuous open pockets in the wall provide enticing glimpses of the restaurant's interior, fostering
an anticipatory ambience. This passage guides visitors to the entry door, where a harmonious blend of varied hues and textures, coupled with strategically placed planters, welcomes them.

A wooden-framed window by the door offers a tease of the interior, adding an element of intrigue. Upon entering the restaurant, guests encounter a patio on the left, featuring a combination of fixed and movable seating arrangements. The gravel floor of the patio adds a raw, earthy touch, creating a unique ambience. The main semi outdoor seating area draws attention to the focal point, which is the undulating handwoven jute installations on the roof and broken up by the draped canvas fabric gracefully flowing over
the curved roof on the other side, introducing a touch of natural elegance.
The seating layout is scrupulously planned, featuring a centrally located bar island serving as a focal point. Different groupings of seating are strategically placed to ensure comfort for varying numbers of patrons, and each table is spaced out to provide privacy. The furniture can be rearranged as needed to accommodate fluctuations in foot traffic. Tables are positioned to allow everyone a view of the surrounding lush greenery.

Indoors, the seating is characterised by a clean and simple design, complemented by unique cashew-shaped installations on textured walls. Glass partitions seamlessly integrate the indoor and outdoor seating areas, creating a unified and harmonious dining experience. Throughout the space, pockets of lush green planters accentuate the connection with nature, enhancing the overall ambience.
The White Cashew not only captivates guests with its enchanting rooftop setting, carefully curated interior design, and versatile seating arrangements but also offers a harmonious dining experience that seamlessly merges with the natural beauty of its surroundings. From thoughtfully planned exterior rooftop seating to the clean simplicity of indoor spaces, every detail contributes to a unique and inviting atmosphere.
Content: Vaishnavi Patil
Photography: Sankeerth Jonnada





















